Inside the small chapel at the center of the inner courtyard at Temple Judea, light streams in through a laser-cut metal veil that envelops the building. Hebrew letters decorate the veil in random order. One can sit immersed in prayer or spend time contemplating those letters, trying to make sense of them, hoping to find a hidden word. Some people will be seduced by the serenity and spirituality of the light filtering through. The meditative design of the chapel is a constant throughout the newly renovated campus — from a mosaic staircase that leads into the sanctuary, to the color scheme reminiscent of Jerusalem’s glistening stone, to the 40-foot mezuzah at the main entrance.
In the midst of a national economic recession, Temple Judea, a Reform synagogue in Tarzana, broke ground on Dec. 9, 2009, inaugurating a massive $27 million rebuilding project led by Al Weiner, head of the Legacy Building Committee and past president of the synagogue, and Herman Coliver Locus Architecture, a San Francisco Bay Area firm nationally recognized for its work on sacred Jewish spaces.
As of August, over $15 million — more than half of the fundraising goal — had been raised. Rabbi Donald Goor, senior rabbi and one of five rabbis at the temple, explained that despite tight economic times, the community was very helpful in donating and understanding that it was supporting the future of Judaism in the Valley. According to Executive Director Ellen Franklin, the temple currently has just less than 1,000 member families, 55 percent of whom have children in the temple’s religious school and/or preschool.
Since the temple’s initial construction in the 1960s, several disconnected additions have been built. The resultant lack of cohesion, as well as the inaccessibility of the bimah for elders, outdated classrooms, an unappealing social hall and the lack of adult learning spaces prompted synagogue leaders to contemplate how best to move forward.
Prior to the new construction, Temple Judea was divided between two campuses — one in Tarzana and one in the West Hills — causing a rift in the congregation, even though the West Hills campus was used mainly for religious school. The new project reunites synagogue life under one roof, in Tarzana (although the religious school will still offer classes near the West Hills campus, at a new location to be determined).
Establishing the temple as a community space and fostering a transition from the secular world into the sacred world were among the primary objectives of the reconstruction.
“What people look for in a synagogue is changing,” Goor explained. “Because we want the synagogue to remain the center of Jewish life, we need to add depth and meaning to the experience. We’ve really created a campus that can be a home to a community, not just where Jewish activities happen.”
The new building will include an expanded sanctuary and social hall, an enclosed courtyard, adult and children’s libraries, meeting spaces, larger classrooms, a professional catering kitchen, a coffee bar and gift shop in the lobby, and underground parking.
The chapel, located at the center of the courtyard, is smaller and more personal than the sanctuary, which inspired its unofficial moniker, the “jewel box” of the synagogue.

Seen from the interior courtyard, the as yet unfinished synagogue’s roofline is interrupted by an elevated “lantern,” which allows natural light to enter the sanctuary.
“We wanted the focus to be on something very intimate and special, and then have everything else radiate around it as an extension of this very sacred building space,” Bob Herman, principal architect, said.
The “living room,” or lobby, contains a coffee bar and sisterhood gift shop with Wi-Fi, and casual seating areas to help foster community by allowing people to lounge comfortably and talk. Dispersed benches and staircase landings throughout the campus seek to fulfill this same purpose.
“We really want this to be a place where members will hang out,” Associate Rabbi Dan Moskovitz said.
Each space is designed to be multipurpose. The small chapel, described as having a “cabin-in-the-woods” feel by Associate Rabbi Karen Bender, can be used for services, tot Shabbat, b’nai mitzvah celebrations, meetings or as a social hall — thanks to the movable seating and altar.
Another important element of the project was to create a youth lounge for teenage members, as well as to double the classroom sizes.
“Children are at the heart of what we do,” Moskovitz explained. “This whole process is oriented toward kids. We want teens to have a permanent space so they know this is their temple, too.”
Fulfilling the second primary objective — fostering a transition from the secular to the spiritual — was a physical challenge, but the architects came up with the idea of placing the sanctuary on the second floor. The journey up the grand staircase, referred to as the “grand aliyah,” begins in the courtyard and leads congregants to the sacred space of the sanctuary, evoking a spiritual transition from the secular ground.
Copper paneling blankets the exterior walls of the sanctuary and continues onto its inner walls, creating a smooth transition; by sloping the walls inward, the architects have physically sought to contain the holy atmosphere of the space.
“We’re striving to bring holiness to every detail of the building, so when you walk in, you are transformed. We want you to realize that even as you walk, your footsteps are holy,” Goor said.
The sanctuary itself is unlike those of most other synagogues. Only 350 seats are permanent, allowing its wings to also serve as multipurpose space. During the High Holy Days, up to 600 people can fit in the sanctuary and 300 more in the smaller chapel. But, whereas in the old sanctuary a congregant could be sitting up to 175 feet away from the bimah, now the farthest one can sit is 75 feet. Giant screens descend from the ceiling during services to enhance the view, and the temple employs a webcam for live-stream services for those unable to attend in person.
The architects also worked to incorporate spirituality in every corner of the building, even spaces that are not so obviously sacred, such as the classrooms or hallways.
“Judaica is deeply embedded into the work, it’s not added on,” Herman said. “What we’re trying to do is get everybody to a third place — not home, not work, but a place where you can rest.”
Beginning Sept. 10, a weeklong celebration will be held to welcome the community to the new campus and to mark the rebirth of Temple Judea.
“We want to reach out to as many people as we can,” Goor said. “The programming [of launch week] will reflect who we are and what we believe in. This week is a way to start feeling at home in the place as well as show the values of what we believe in.”
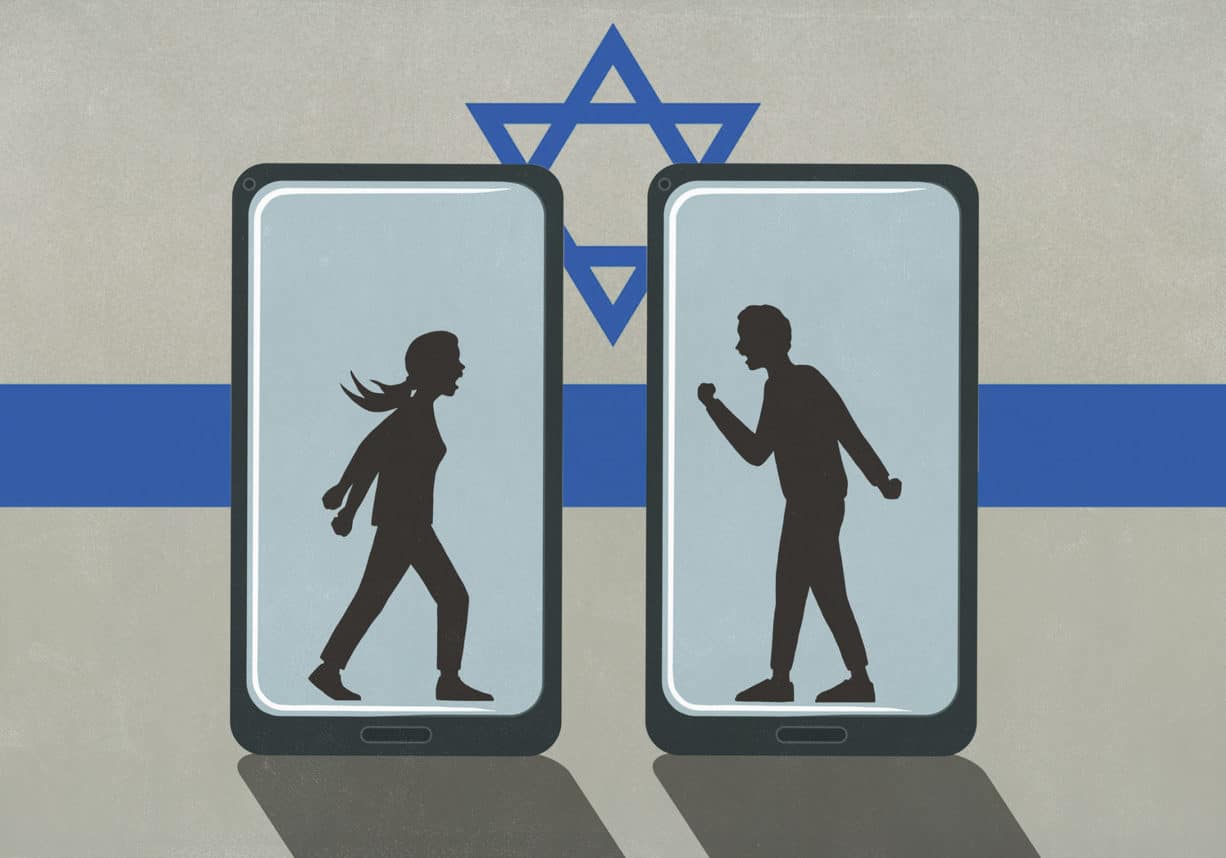
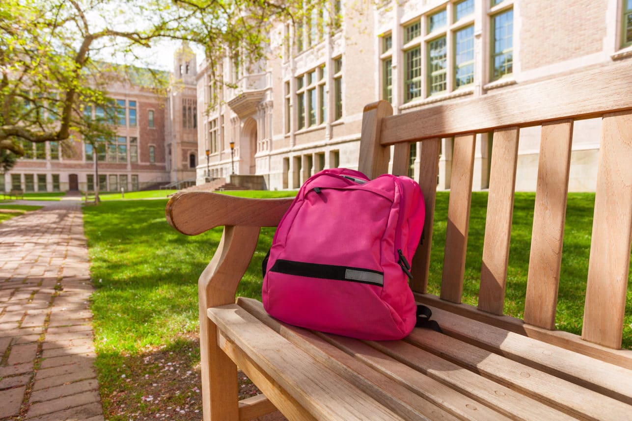
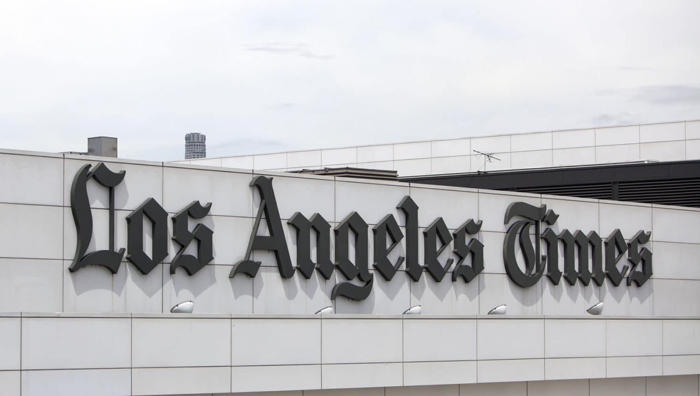
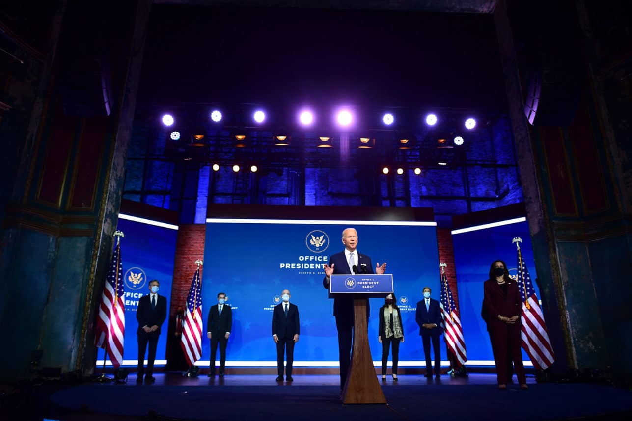
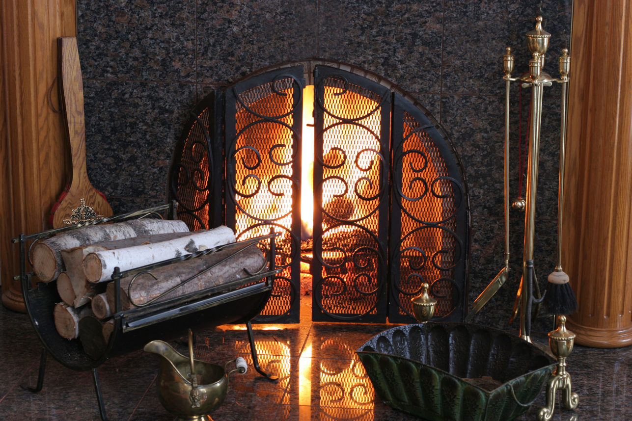

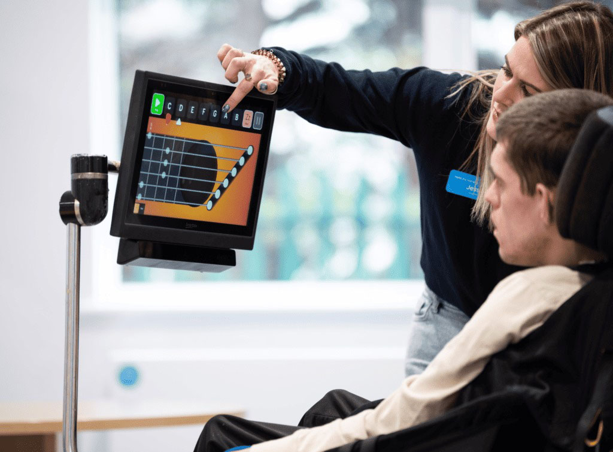
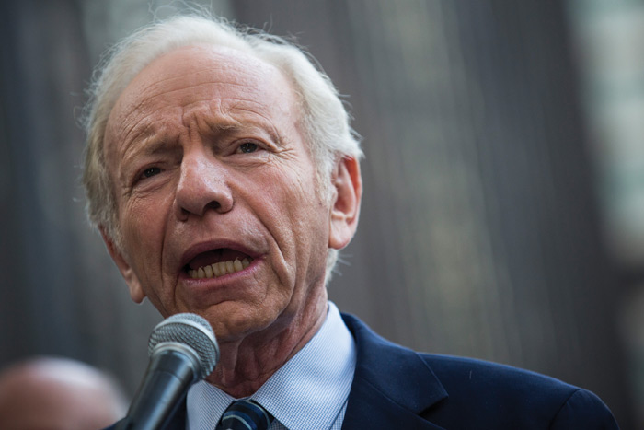

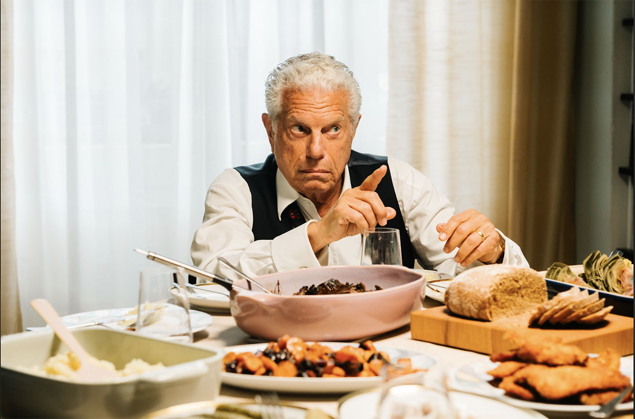


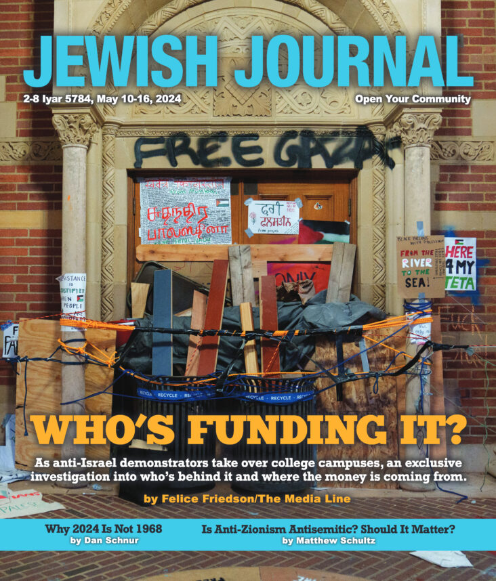
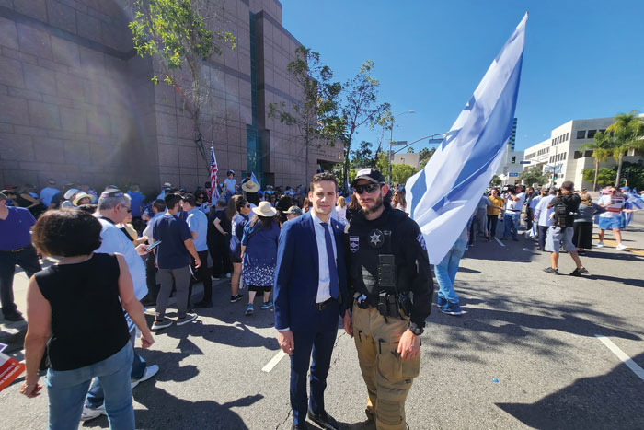
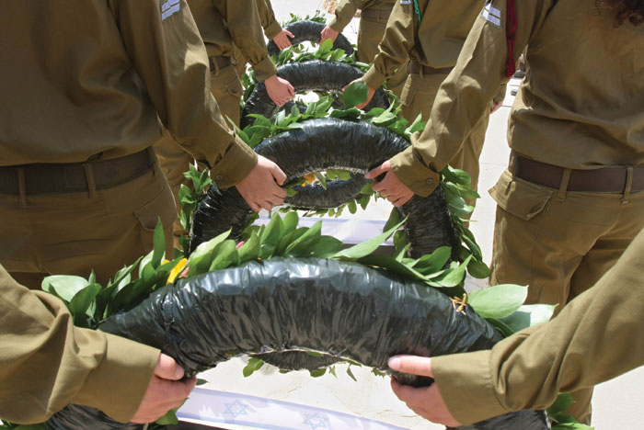


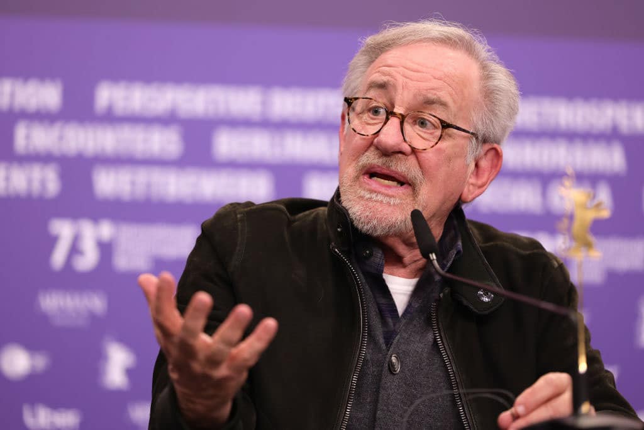


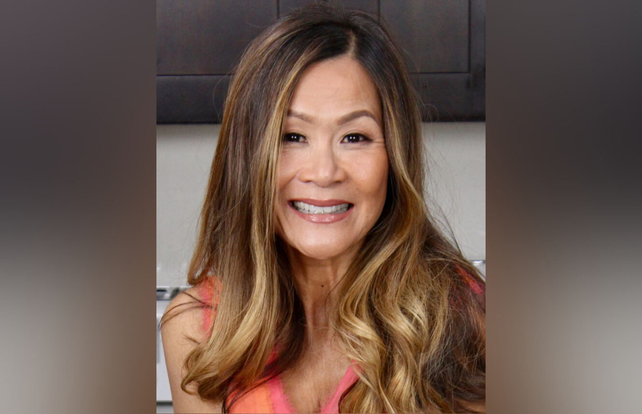
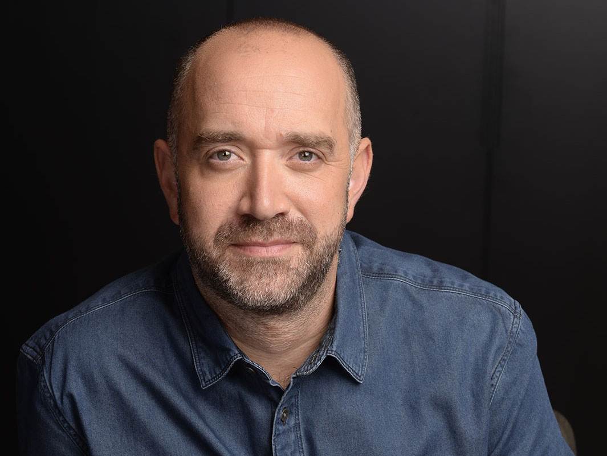
 More news and opinions than at a Shabbat dinner, right in your inbox.
More news and opinions than at a Shabbat dinner, right in your inbox.