Brenda Levin sometimes said that she wishes her original architectural designs would get as much attention as her historic-preservation efforts, such as the restoration she’s just completed of the Griffith Observatory. If so, there is no detectible ambivalence in her voice on this bright, if hazy, morning in Griffith Park. As the architect recites a list of materials and techniques she used in bringing back to life the stately, white, beaux arts-style building, which now looks as bright and sharp-edged as it did when completed in 1935, it’s clear that Levin’s warm, approachable manner belies a core of strong will and clarity of purpose. The observatory has personal attachment for her.
“It’s practically in my backyard,” said the Los Feliz resident, adding that she and her family have been hiking in the nearby trails of Griffith Park for more than two decades.
The observatory, which this weekend celebrates its reopening after a $93 million renovation and expansion, is one of the best-known structures in Los Angeles. For decades, it has been a pilgrimage site for visitors, not least for its unparalleled vista of the L.A. basin, which flows downward from its site like an immense green checkerboard, intersecting with the spiked spine of tall buildings along Wilshire Boulevard.
“Of the 2 million people who visited the observatory before it closed,” she wonders aloud, “how many came here for the view alone?”
Levin is decidedly not ambivalent in acknowledging that 2006 will be a landmark year for her practice, which she opened in 1980 in the Fine Arts Building in downtown Los Angeles. Not only are her years of painstaking work on the Griffith Observatory coming to fruition — “we have been over every inch of this building,” she said firmly — but another long-awaited, long-delayed project, the Barnsdall House by Frank Lloyd Wright, is set to reopen nearby, in a radically redesigned Barnsdall Park in Hollywood.
Further, Levin is discussing plans to rehabilitate and enlarge another notable project: Wilshire Boulevard Temple, the ornate synagogue built by Harry and Jack Warner in the 1930s. (She and her husband, David Abel, a political consultant and school construction advocate, are longtime members of that congregation. Her son, Elliot, celebrated his bar mitzvah at the temple’s Camp Hess Kramer in Malibu.)
Even without being a member, it would be hard to imagine that Levin would not be on the short list as the temple’s architect. She is the reigning historic-preservation architect in the city, and few other people in the design profession can boast comparable credentials. (Disclosure: This writer wrote the introduction to Levin’s 2001 monograph and remains a friend.)
Levin’s preservation work, in part, reflects a lifelong interest in cities, she said, having grown up in suburbs outside New York and spent much of her early youth exploring that city on foot. After completing studies at Harvard’s Graduate School of Design in the 1970s, the newly married Levin decamped to Los Angeles, where she briefly worked for John Lautner, a Wright disciple who built a series of boldly engineered houses in Los Angeles. Her own home, which she designed in the 1970s, has some of the geometrical purity and quirky planning of the older architect.
In the 1970s and early 1980s, she helped spark the revival of downtown Los Angeles — a firecracker with a 30-year fuse — by acting as the architect for developers Wayne Ratkovich, on the renovation of the Oviatt Building (and later the Pellissier Building-Wiltern Theater) and the late Ira Levin, who was responsible for reviving the Bradbury Building and the Grand Central Market. Although architects and developers are often adversarial in their dealings, both developers had lifelong friendships with Levin.
The downtown projects were widely published, and Levin became pigeonholed, possibly unfairly, as a historic-preservation specialist. She likes to point out the volume of original architectural designs she has built, including the sensitively scaled music, dance and athletic center and math and science building at Oakwood School’s upper-school campus in North Hollywood. Among her current nonhistorical projects are a new student center at Whittier College, a new civic park in the Grand Avenue mixed-use development in downtown Los Angeles and the outdoor Ballona Discovery Center planned at Playa Vista.
This morning, however, belongs to the observatory, the master plan of which was a collaboration between Levin and Pfeiffer Associates, which was responsible for the newly designed portions of the building, while Levin focused on preserving and updating the observatory building itself.
For a 71-year-old building that had not undergone any major repair, she said, the observatory was in relatively good shape, in large part because of the quality of the original materials, including concrete on the exteriors with domes covered in copper and marble and travertine on the interior. According to legend, the materials in the observatory are particularly fine, because the cost of those materials plummeted during the Depression years.
Levin’s preservation and updating work on the observatory includes a number of new spaces and details that she emphasizes are compatible with the historic originals. One of her most elaborate efforts was to re-cover the central planetarium dome with new copper panels. This delicate task required construction of an elaborate scaffolding — a design feat in itself — that encircled the observatory dome without touching it at any point.
Characteristic of Levin’s concern for improving the quality of public life in her buildings, a number of rooftop spaces at the observatory that were formerly closed to the public have become viewing platforms. “This building is now accessible from all four directions, just as it was originally intended to be,” she said.
The Griffith Observatory and Wilshire Boulevard Temple, have some design features in common, Levin points out. Both buildings are topped with enormous round “drums” supporting domes, reminiscent of early 19th century German architecture. The observatory, built of concrete, was originally intended to have a skin of terra-cotta ornament, much like the temple has today. Given the local history of earthquakes, however, Levin quickly adds that the observatory was probably better off without the brittle clay ornament.
Her design for Wilshire Boulevard Temple remains preliminary and subject to change, Levin said, but she said officials there are considering the conversion of the east-facing parking lot into an outdoor event plaza, the addition of a new school building and a new parking structure, among other new spaces, as well as historic preservation.
Although synagogue architecture is a new undertaking for Levin, she said the dignity of sacred architecture is not essentially different from what she describes as the spirituality of all great architecture.
“Whether it is the Disney Concert Hall or the Griffith Observatory, beauty and inspiration and spirituality are part of the things you hope to achieve as an architect,” she said.

Did you enjoy this article?
You'll love our roundtable.
Editor's Picks


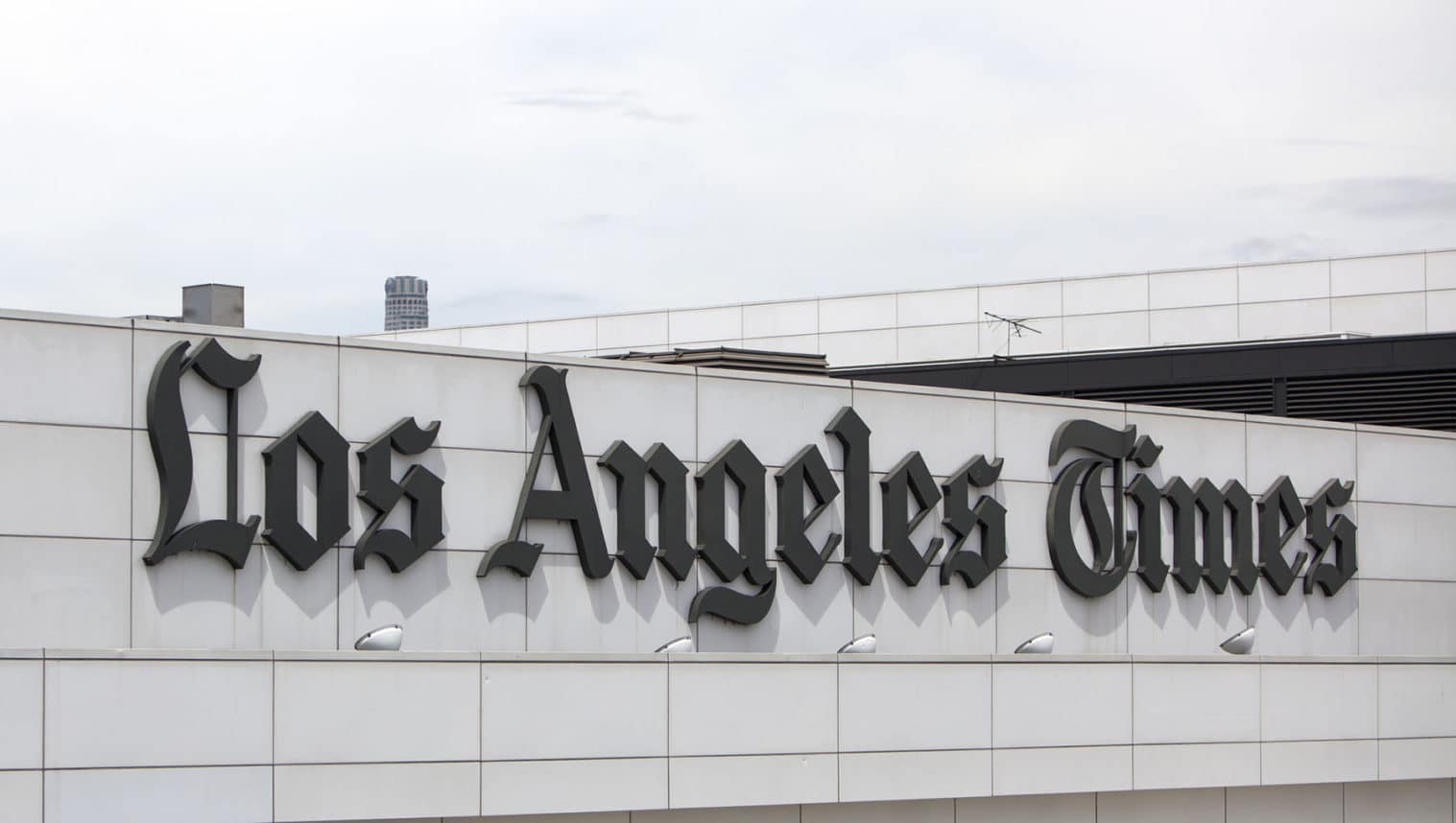
What Ever Happened to the LA Times?
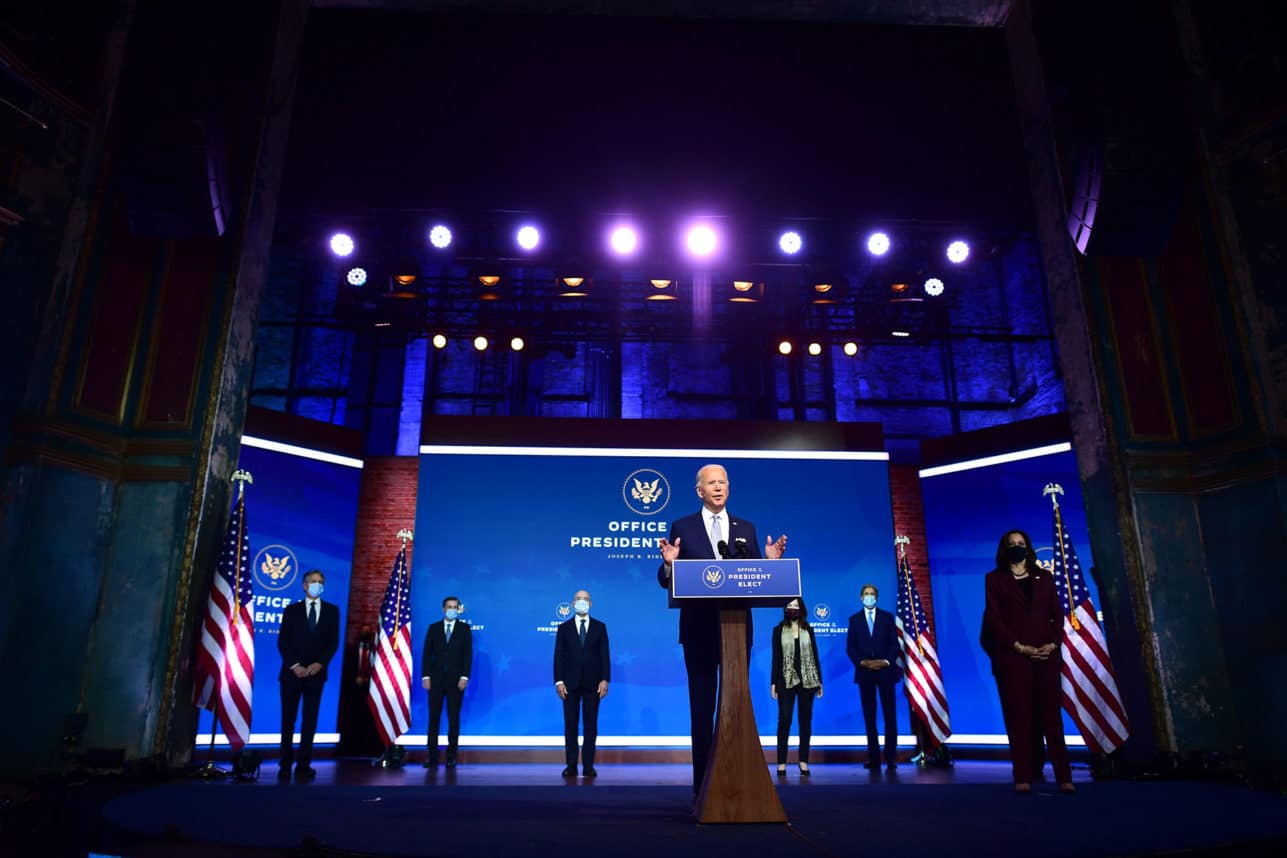
Who Are the Jews On Joe Biden’s Cabinet?
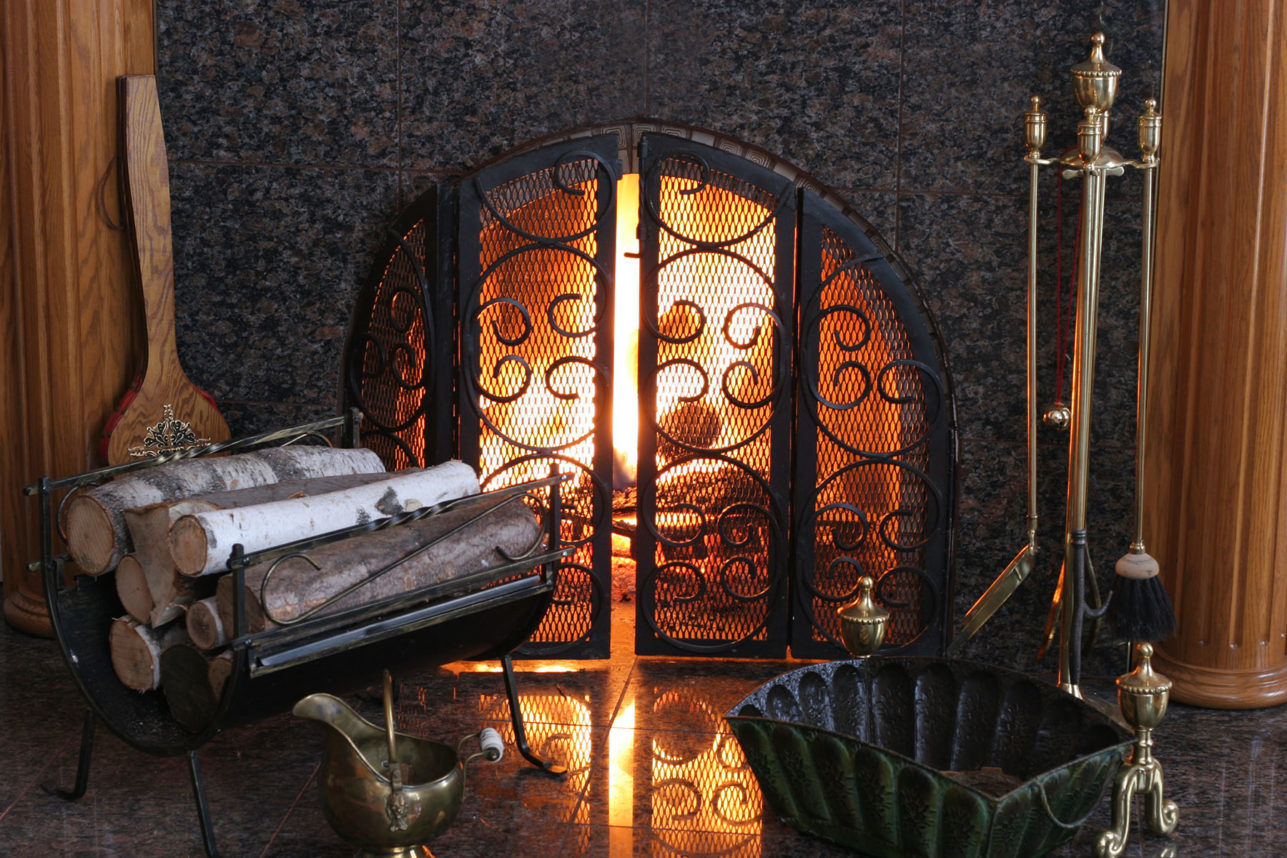

No Labels: The Group Fighting for the Political Center
Latest Articles
Shabbat HaGadol – Redeeming Dibbur – Voice and Speech of God

Ha Lachma Anya

Passover 2024: The Four Difficulties

Israel Strikes Deep Inside Iran

NSFW – A Poem for Parsha Metzora


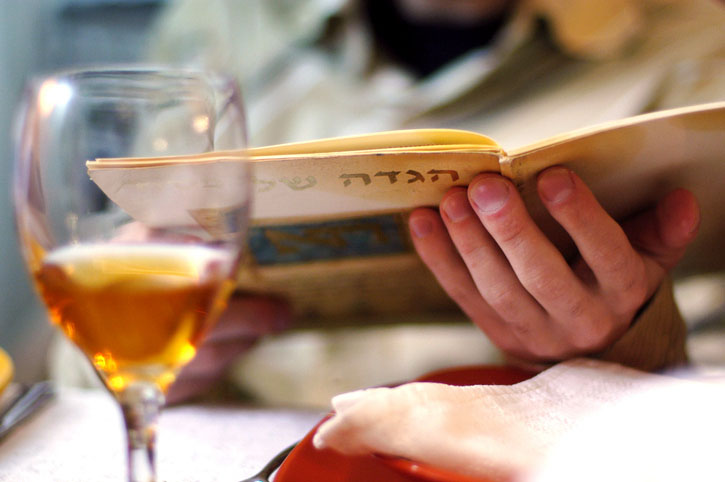


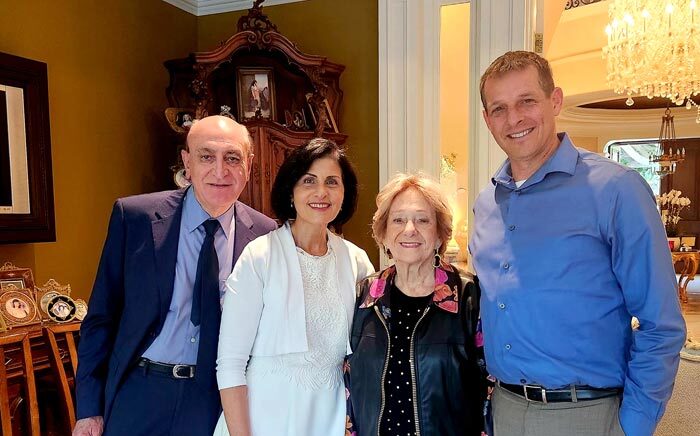
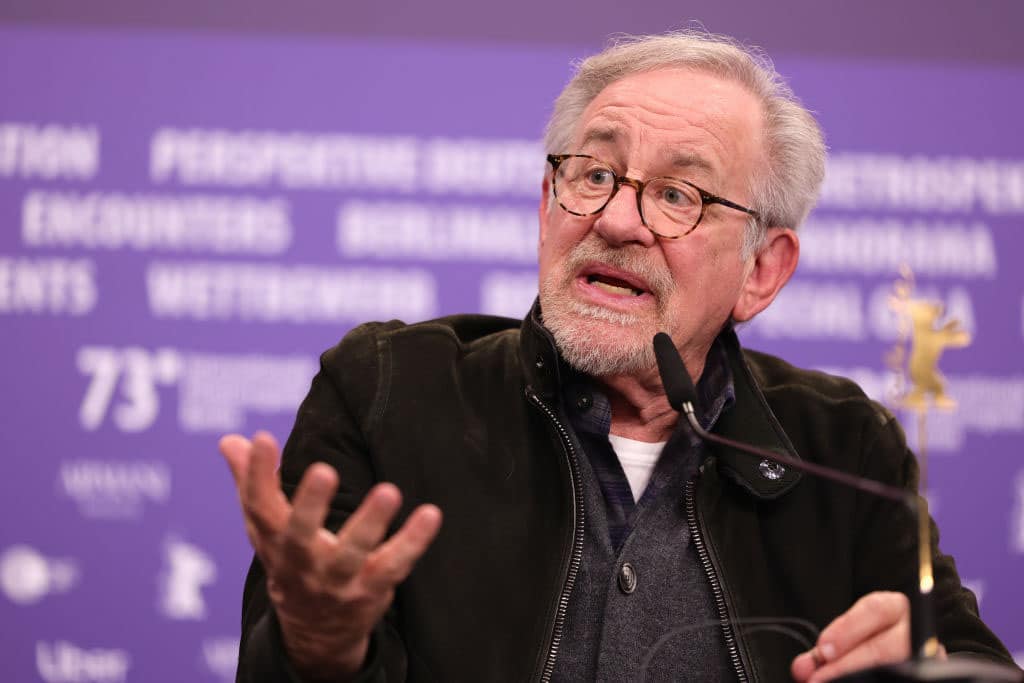




 More news and opinions than at a Shabbat dinner, right in your inbox.
More news and opinions than at a Shabbat dinner, right in your inbox.