“I try not to drive on Shabbos, except, of course, to go to open houses,” explained a woman of a certain age and uncertain religious persuasion.
Maybe the curiosity was whetted when wandering in the desert for 40 years, in the ancient past, looking for a place to put down roots and build a temple, or perhaps in the last decade, wandering over the Westside looking at houses for sale.
Whatever, the fact is that the preoccupation with real estate in Southern California for many Jews, as well as others of every belief and culture enraptured with the American dream, has taken on something akin to the search for the Holy Grail.
Flavoring this quest is a growing awareness of the aesthetics of architecture and interior design, not only for how it might enhance the value of select properties, but also for how it might heighten the level of casual conversation about everyone’s favorite topic — real estate.
With this interest in mind, you might want to check out an exhibit at the Pacific Design Center’s extension of the Museum of Contemporary Art, titled, “Some Assembly Required: Contemporary Prefabricated Houses.” It opens Feb. 28 and runs through May 13.
The show has been making the rounds across the country — to critical acclaim — for more than a year, and it spotlights the creations and conceits of several designers, including the local architecture firm of Marmol Radziner and Associates.
They, as well as other architects scattered around the country, have been struggling with how to make prefabricated homes look less like container boxes or house trailers and instead be more flexible, artfully modern, reasonably priced, and ecologically friendly.
Prefab indeed has the potential to lend itself to being “green” by using materials more efficiently, wasting less space, and generally creating structures that are lower maintenance. Think the frugal Prius in the land of lumbering SUVs.
The exhibition features eight varied projects, displayed through an appropriate mélange of video, photographs, drawings, renderings, material samples and scale models. Singled out for a full-scale mock-up is the so-called FlatPak House, designed by the Lazor Office of Minneapolis, which offers various choices in materials and layouts, thereby providing maximum flexibility for potential clients.
Offering choices is a key goal in this new wave of prefabricated design: The designers obviously are trying to downplay the down-scale reputation of factory-built homes, emphasizing customization and craftsmanship in order to appeal to more sophisticated, up-scale buyers.
“The overall dimensions and sections are simple enough that people can easily customize to make it their own,” said architect Michelle Kaufman, in an interview with Dwell magazine, describing her Glidehouse design. “There is a range of plan options as well.
All have the same basic box configuration and details to maintain the benefit of mass production, but depending on how you put the boxes together, you can have an L-shape, or a courtyard U-shape, or a long plan for a lot with views. There is quite a bit of flexibility so the house can be configured to fit the site and the way the owner lives.”
Kaufman concluded: “People are starting to see the benefits of both green living and modular building construction. When you put those together, it is a great combination.”
Yes, but at what price? More customization equals higher costs, negating one of the major appeals of prefab and the hope of its past innovators. Through its long history, dating back to the middle of the 18th century, the allure of prefab housing included the promise of lower costs through efficiency of materials and labor, as well as the ability to accelerate and streamline construction.
To be sure, the range of prefabs on display in this exhibition indicate some cost saving, but when all the adds-ons are calculated and the total cost is projected, the savings are not particularly impressive or encouraging.
Also to be considered are the persistent problems that have plagued such efforts in the past, including antiquated and inconsistent municipal codes and the reluctance of financial institutions to finance “manufactured” housing. However, exhibitions such as “Some Assembly Required” — along with the pressing need for less expensive, green housing — no doubt will help overcome institutional and government resistance. Or so we hope.
Unfortunately, not included in the exhibition, because it was not completed when the show was being organized, is the so-called “Living Home.” It was designed by the venerable architect and venerated founder of the Southern California Institute of Architecture, Ray Kappe, who has been experimenting with prefab systems for nearly half a century.
The house features an array of green materials and a solar power system, which prompted the design to win a coveted environmental award. It can be seen in situ at 2914 Highland Avenue, tucked away in the southeast corner of Santa Monica.
Please don’t disturb the residents.
“Some Assembly Required: Contemporary Prefabricated Houses” opens Feb. 28 at MOCA at the Pacific Design Center, 8687 Melrose Avenue, Design Plaza G102,
West Hollywood, CA 90069. Admission is free.

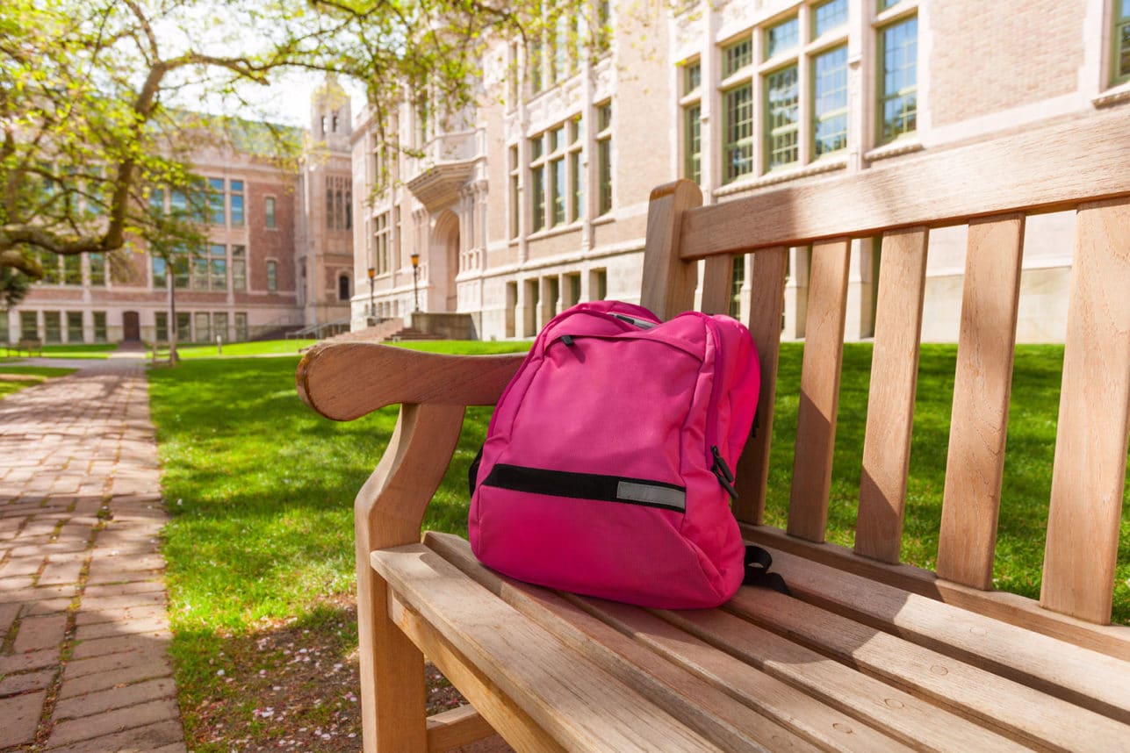

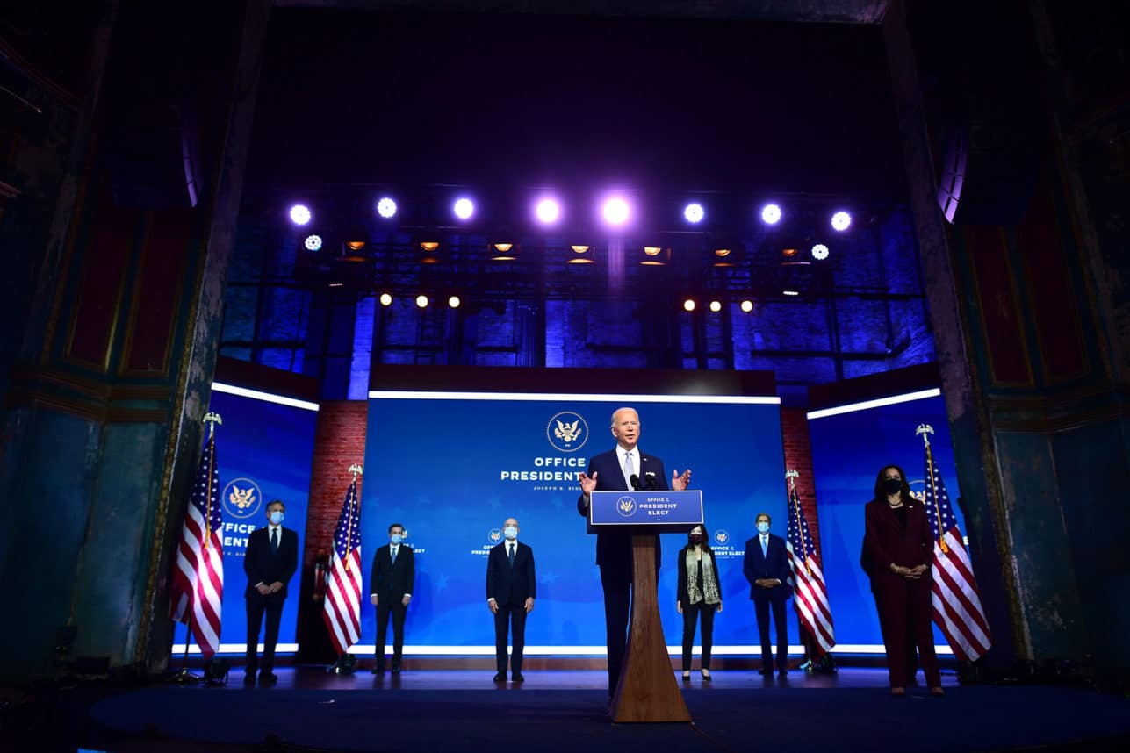
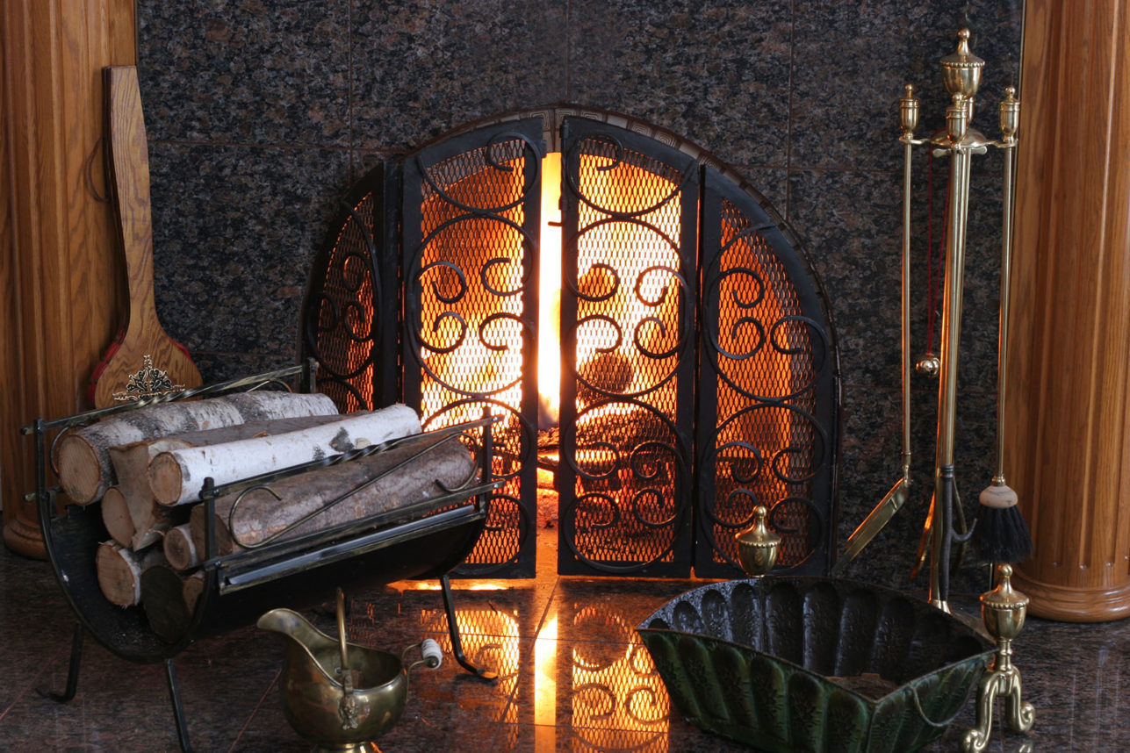





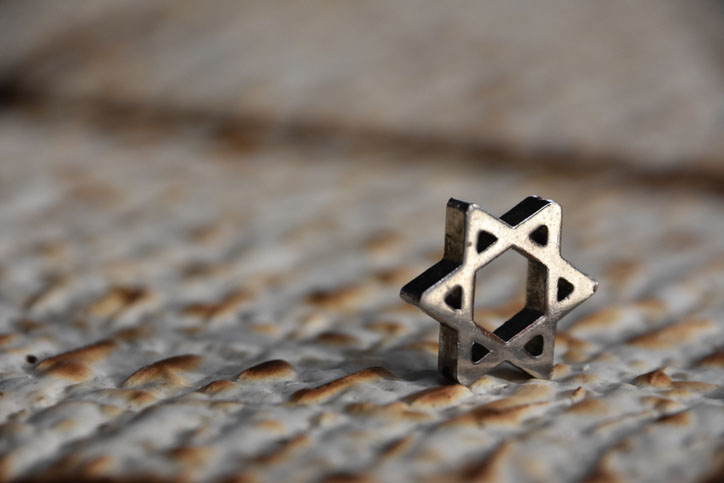








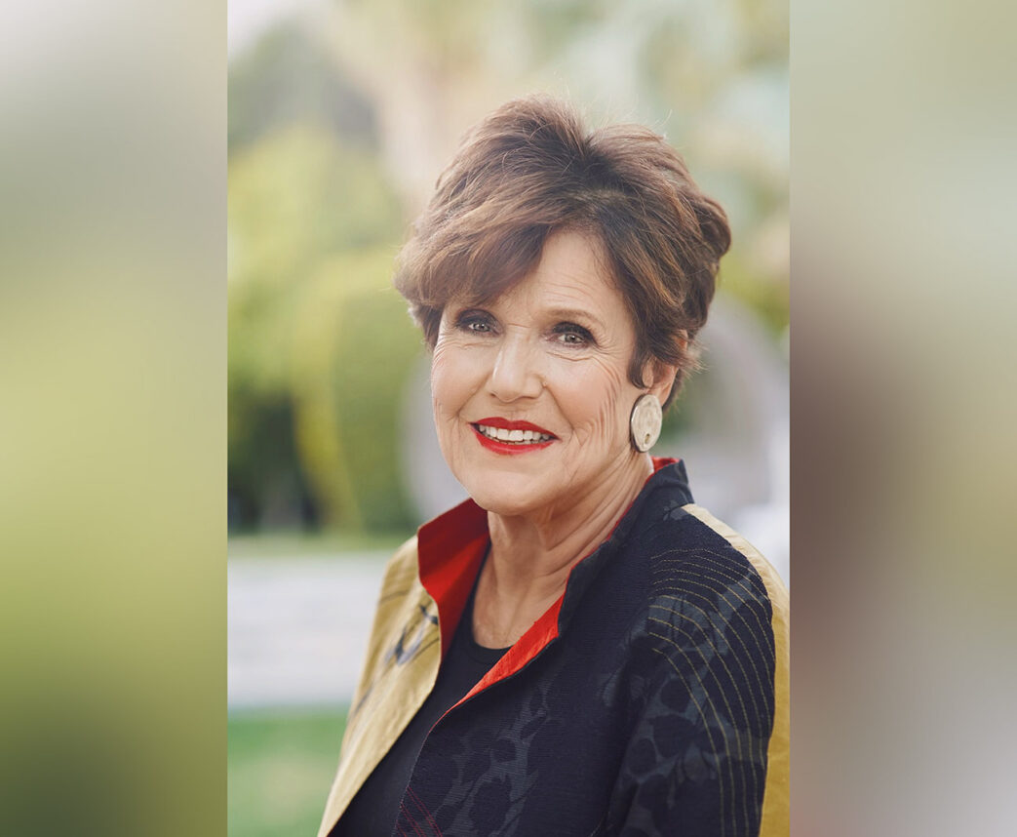
 More news and opinions than at a Shabbat dinner, right in your inbox.
More news and opinions than at a Shabbat dinner, right in your inbox.